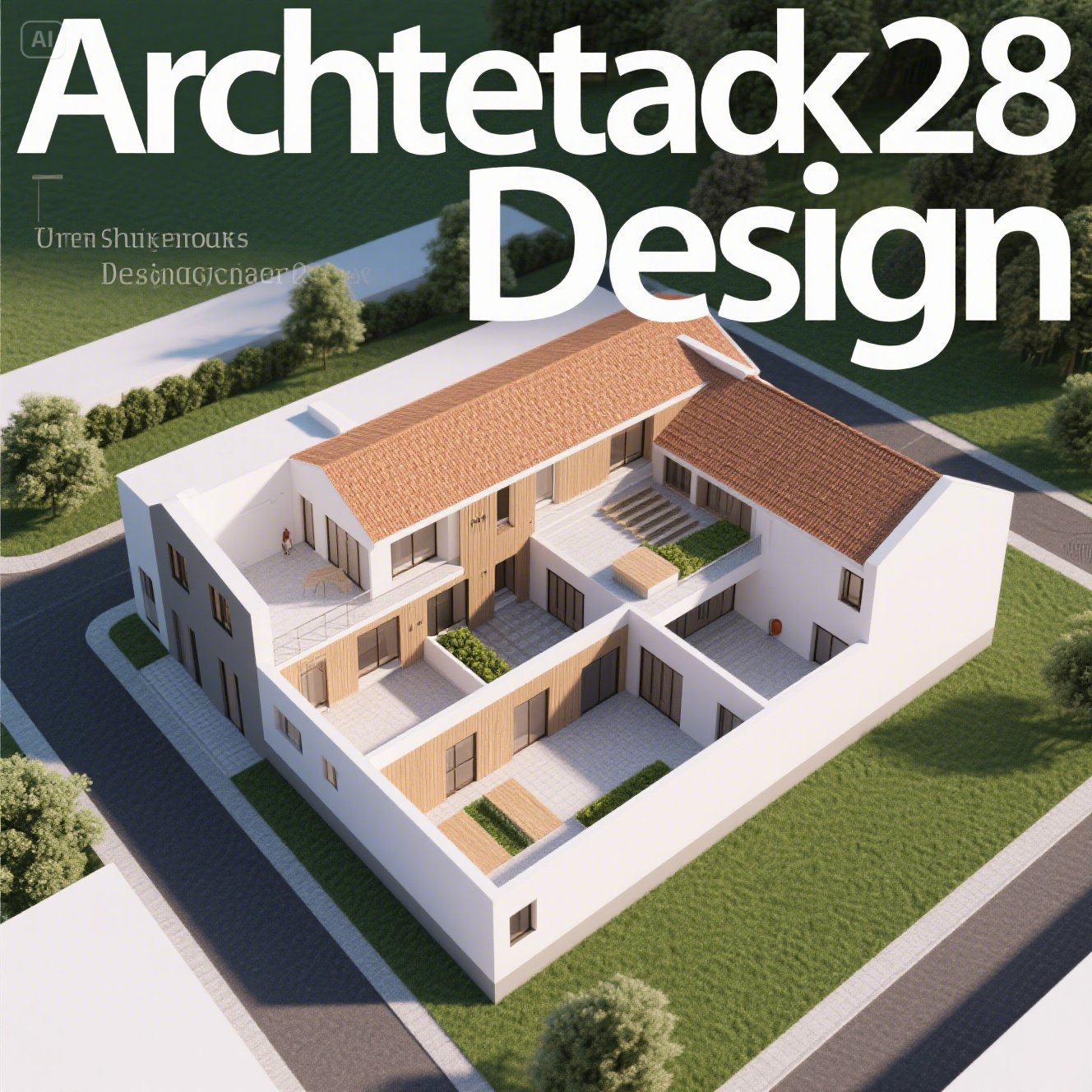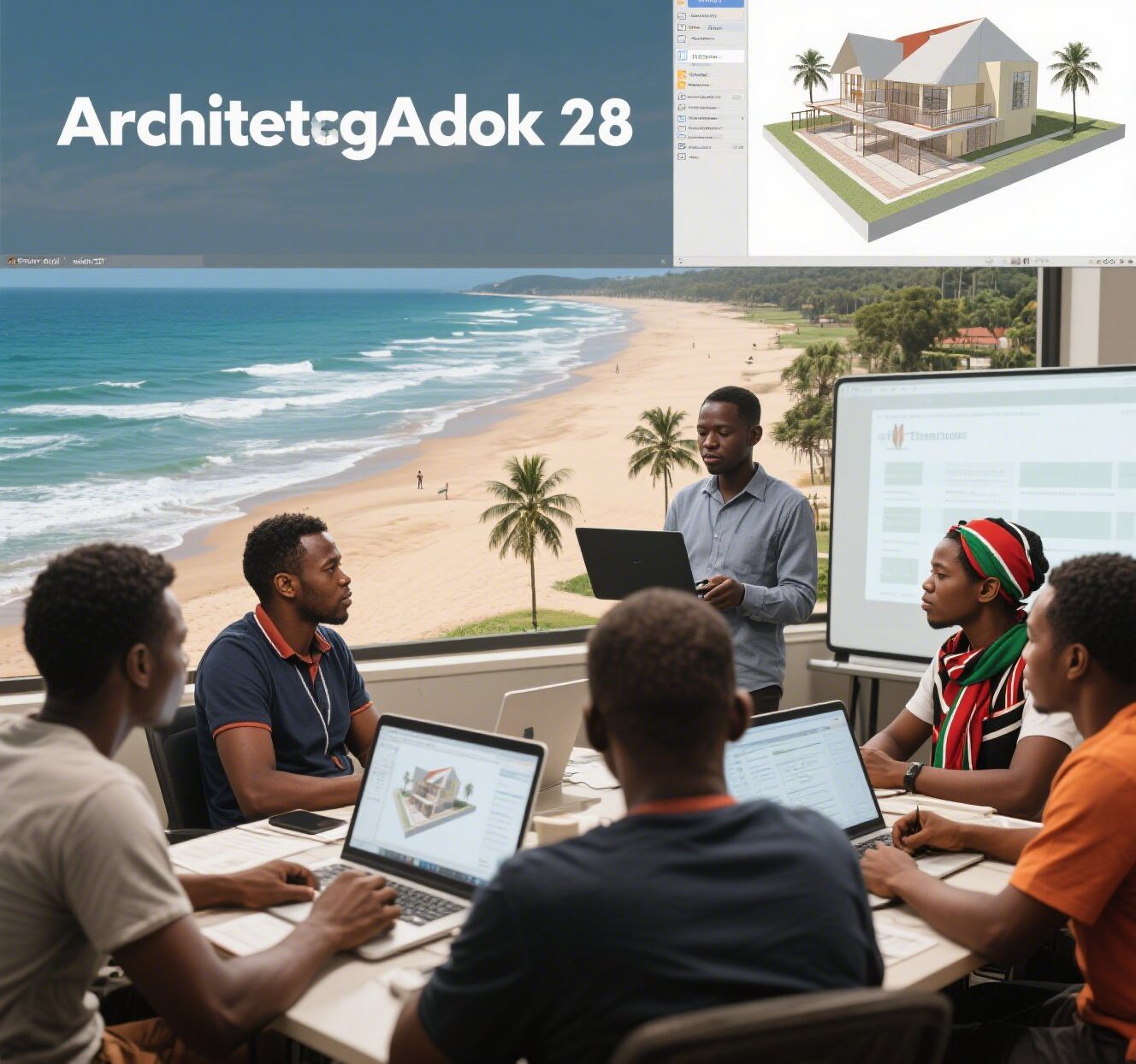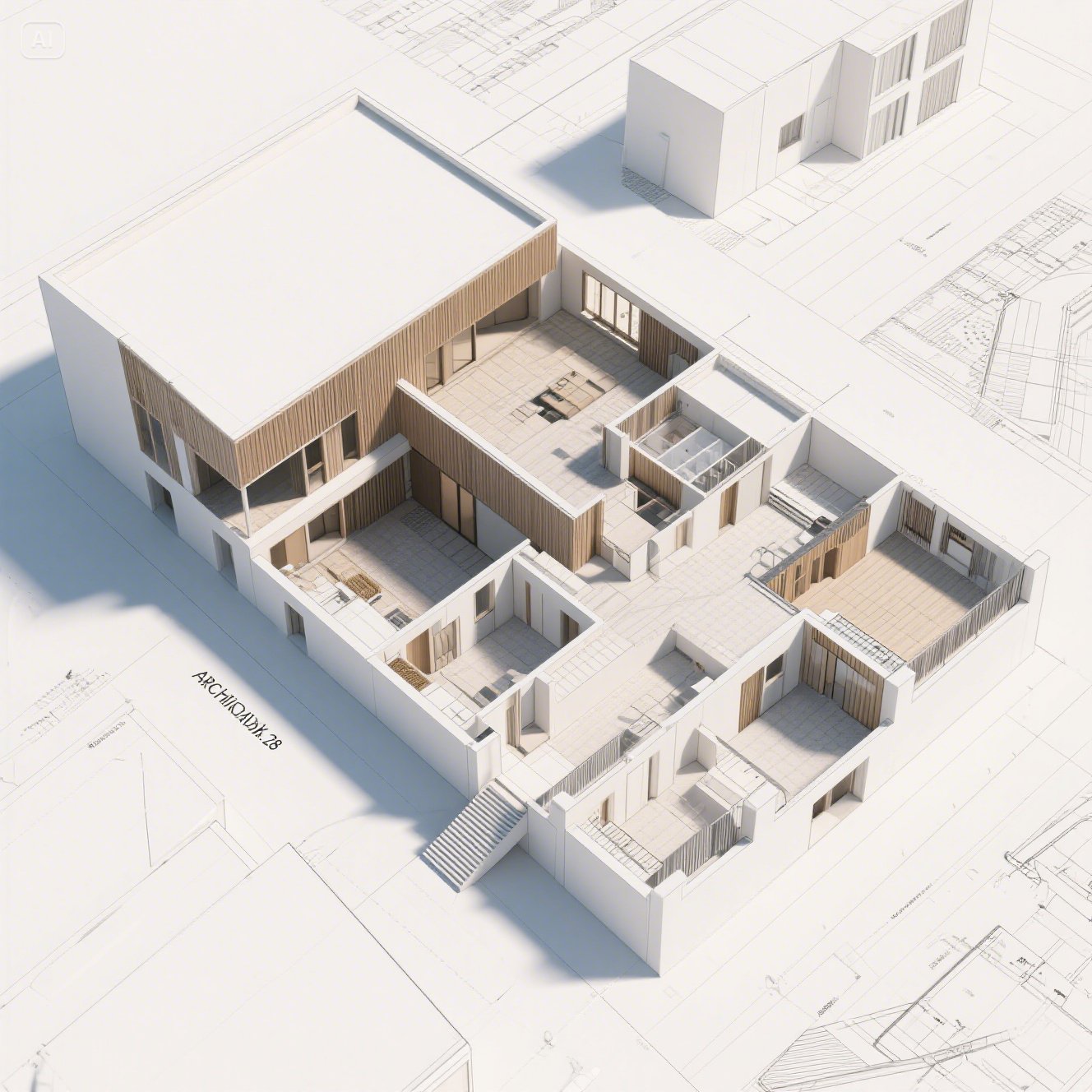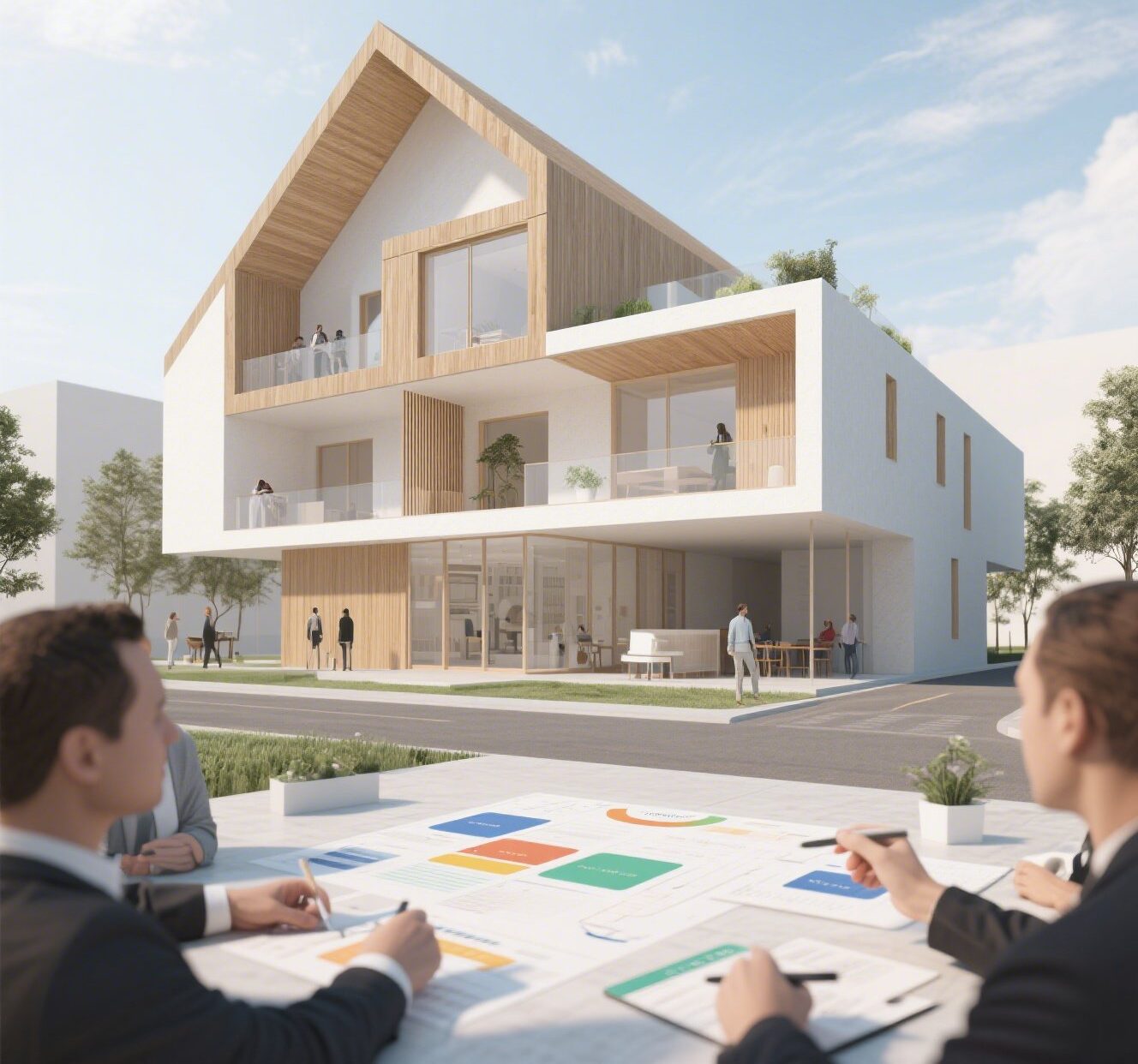LEARN THAT EXTRA SKILL. USE IT!!
Skills that sell . Results that are dependent on your effort.

- This event has passed.
ARCHICAD SPECIALIST SKILLS TRAINING

ArchiCAD 28 Design Skills Training for Professionals
Duration: 5 Days (40 Hours):

Level: Intermediate to Advanced
Target Audience: Architects, Interior Designers, Engineers, Drafters, and Construction Professionals
Course Objectives:
By the end of this training, participants will:
– Gain proficiency in ArchiCAD 28’s interface and essential tools.
– Develop skills in BIM (Building Information Modeling) workflows.
– Learn advanced modeling, documentation, and rendering techniques.
– Apply best practices for collaborative design and project management.
– Be equipped to handle real-world architectural projects efficiently.
Course Modules
Day 1: Introduction to ArchiCAD 28 & Basic Modeling
– Overview of ArchiCAD 28 & BIM Concepts
– Understanding BIM vs. CAD
– ArchiCAD’s role in the AEC industry
– User Interface & Navigation
– Workspace customization
– Toolbars, palettes, and shortcuts
– Basic Modeling Techniques
– Walls, Slabs, Roofs, Doors, and Windows
– Using the Magic Wand & Pet Palette
– Project Setup & Templates
– Setting up project units, layers, and attributes
Day 2: Advanced Modeling & Structural Elements
– Complex Geometries & Morph Tool
– Custom shapes, curved surfaces, and parametric design
– Stairs, Railings & Custom Objects
– Designing staircases and railings with GDL (Geometric Description Language)
– Structural Elements (Columns, Beams, Foundations)
– Integration with engineering workflows
– Working with Zones & Area Calculations
– Space planning and area measurement

Day 3: Documentation & Detailing
– Creating Construction Drawings
– Floor plans, sections, elevations, and details
– Annotation & Dimensioning
– Text, labels, and automated dimensioning
– Layout Book & Publisher Sets
– Generating PDFs and print-ready sheets
– Importing/Exporting Files (DWG, IFC, PDF, SketchUp, etc.)
– Interoperability with other software
Day 4: Visualization & Rendering
– 3D Visualization Techniques
– Perspective and axonometric views
– Rendering with CineRender & Twinmotion
– Material settings, lighting, and photorealistic outputs
– Creating Walkthroughs & Animations
– Basic animation for client presentations
– VR & AR Integration
– Exporting models for virtual reality walkthroughs
Day 5: Collaboration & Project Management

– Working in a multi-user environment (BIMcloud/Teamwork)
– IFC & OpenBIM Workflows
– Exchanging models with engineers and contractors
– Project Optimization & Troubleshooting
– Managing large files and performance tips
– Final Project & Q&A
– Hands-on project application and expert feedback
—
Training Methodology
– Hands-on Practical Sessions (80% exercises, 20% theory)
– Real-World Case Studies (architectural projects)
– Interactive Q&A & Troubleshooting
– Certification Exam (Optional)
Requirements for Participants
– Laptop with ArchiCAD 28 installed (Trial version available)
– Basic knowledge of architectural design principles
– Mouse with a scroll wheel (recommended for efficiency)
Certification
Participants will receive a certificate of completion upon successfully finishing the course.
Why This Course?
– Industry-Relevant Skills: Aligned with Kenya’s growing construction sector.
– BIM Adoption: Prepares professionals for modern BIM workflows.
– Networking: Connect with fellow architects and industry experts. 🚀
