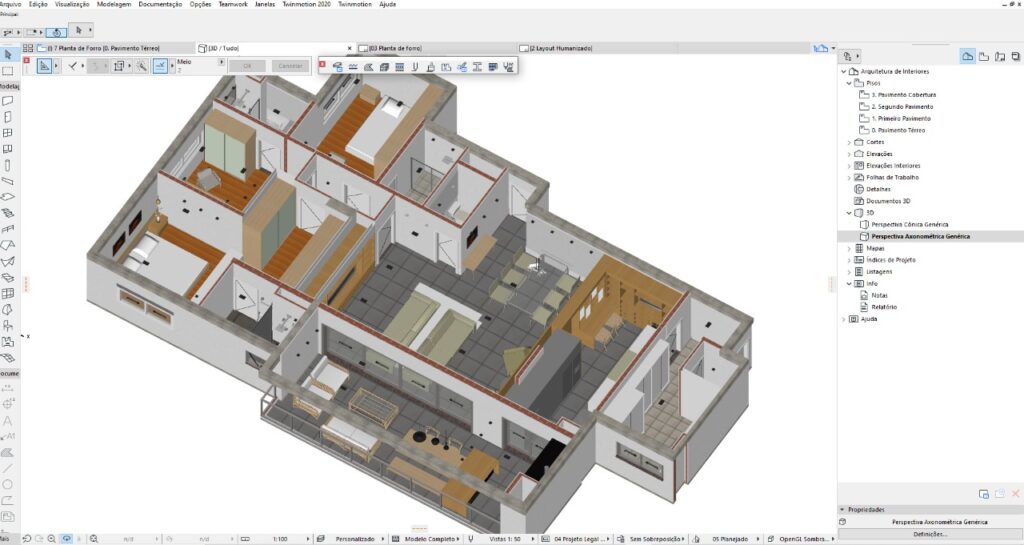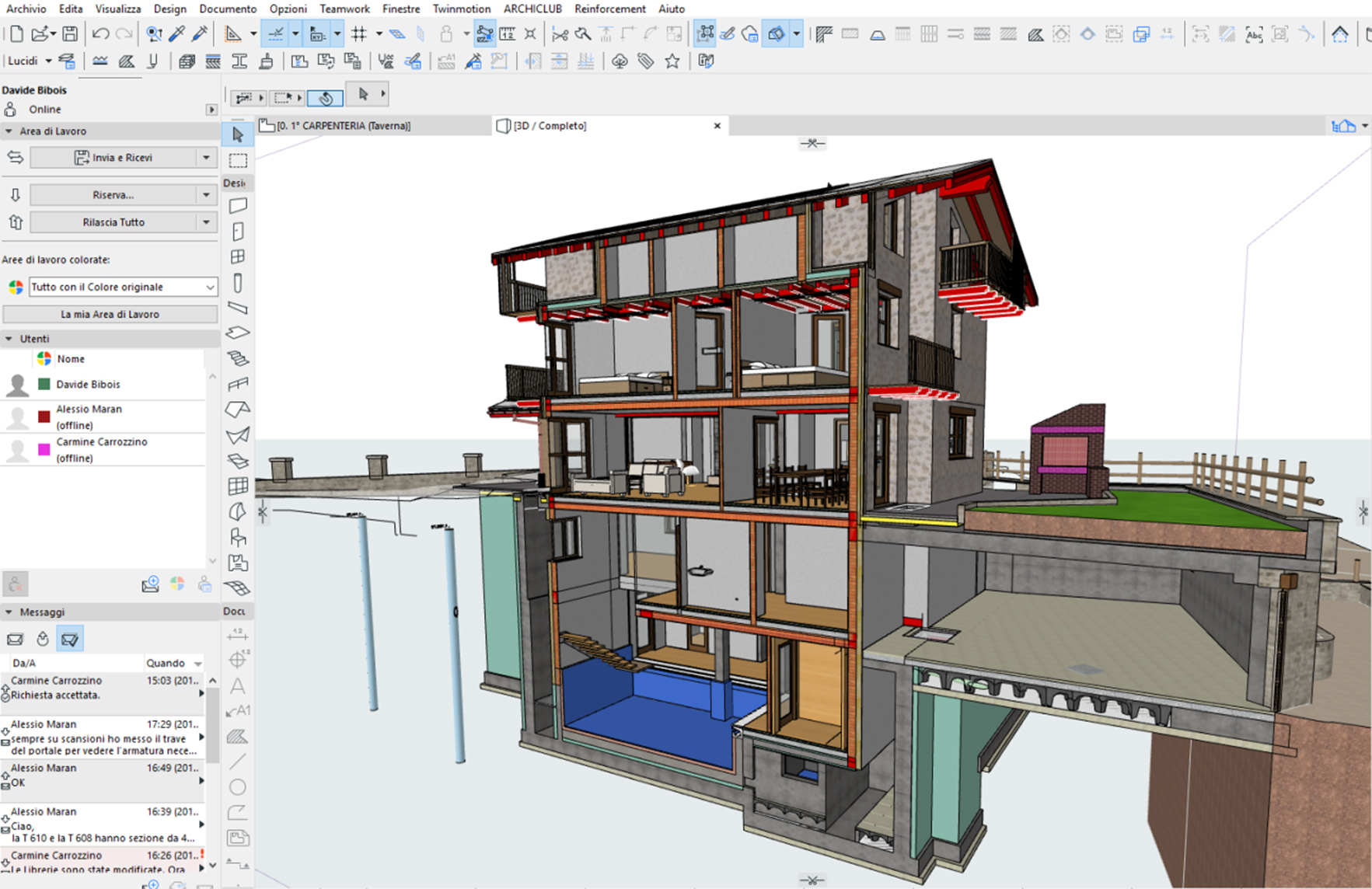Description

Module #1 – Introduction to the Virtual Building Concept and the ArchiCAD Environment
- QuickStart Course Introduction– plus a tour of a project file, conceptual overview
- Starting to Create a Virtual Building– drawing basic elements, navigation in 2D and 3D
- Selection, Navigation and Basic Editing
- Connecting and Orienting Walls
- Troubleshooting and Additional Notes
Module #2 – Precise Placement and Editing, Introduction to Parameters
- Coordinate Input, The Tracker and Guidelines
- Precise Placement of Elements
- Choosing and Placing Library Parts; Setting a Camera Position
- Placing Columns, How to Drag and Multiply Elements
- Wall Settings, Eye-Dropper & Syringe, Trimming Walls; Window, Door & Object Settings
- Drawing a Floor Slab, Editing the Polygon Boundary
Module #3 – Creating a Building Model to Specific Dimensions
- Drawing Exterior Walls, Entering Dimensions from a Drawing
- Drawing Interior Partition Walls, Offsets & Distances, Basic Intersection Cleanup
- Selecting and Placing Windows and Doors at Specific Locations
- Adding an Upper Story with Windows & Doors, Adding Floors, Cutting Sections
Module #4 – Introduction to Roof Construction
- Intro to Roof Construction for ArchiCAD 21 through 24
- Intro to Roof Construction for ArchiCAD 25
- Creating the Roofs for the Sample Building
Module #5 – Fixtures and Furniture; Annotation, Layers and Views; Creating Drawings and Layout Sheets
- Adding fixtures and furniture to the building; use of the Marquee tool for visualization and editing
- Layer Selection and Management; Placing Text and Dimensions
- Layer Combinations, View Settings, Model View Options & Cut Plane Settings
- The Fill Tool and the Label Tool
- The Layout Book; Placing Views as Drawings onto Layout Sheets
Module #6 – 2D Drawings (Details and Worksheets), Printing and Plotting, Stairs and Railings
- Creating Detail Drawings and Worksheets
- Printing, Plotting and Publishing
- Stairs: Creation, Configuration and Placement in the Model
- Railings: Placing and Editing in 2D and 3D
Module #7 – Interior Elevations, Terrain modeling, Schedules and Indexes
- Interior Elevations
- Site Modeling with Mesh, Slab and Object Tools
- Schedules and Indexes



Reviews
There are no reviews yet.