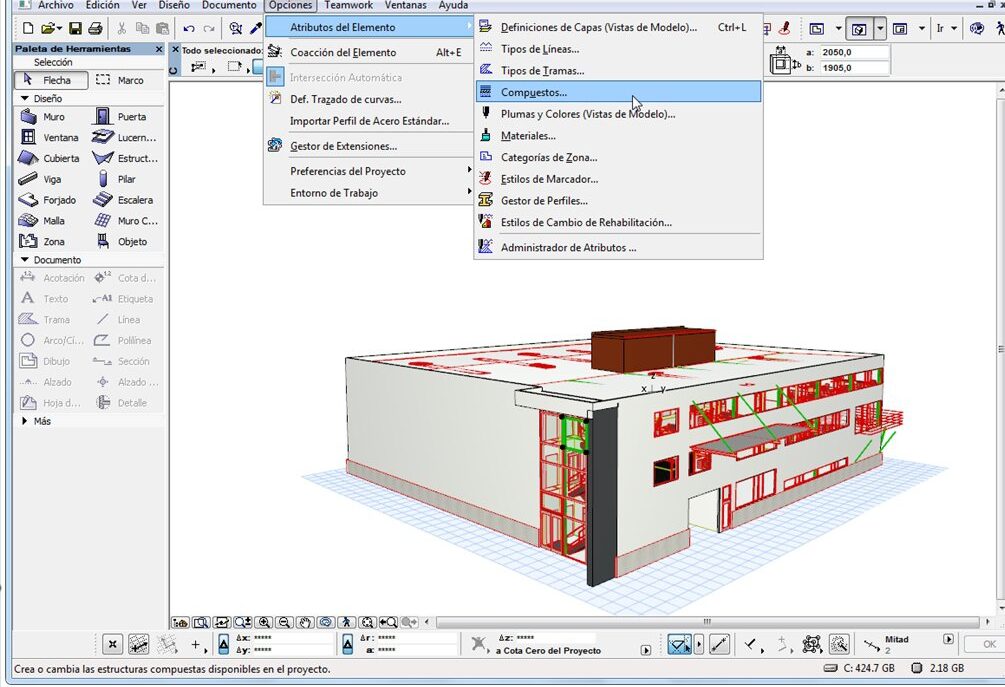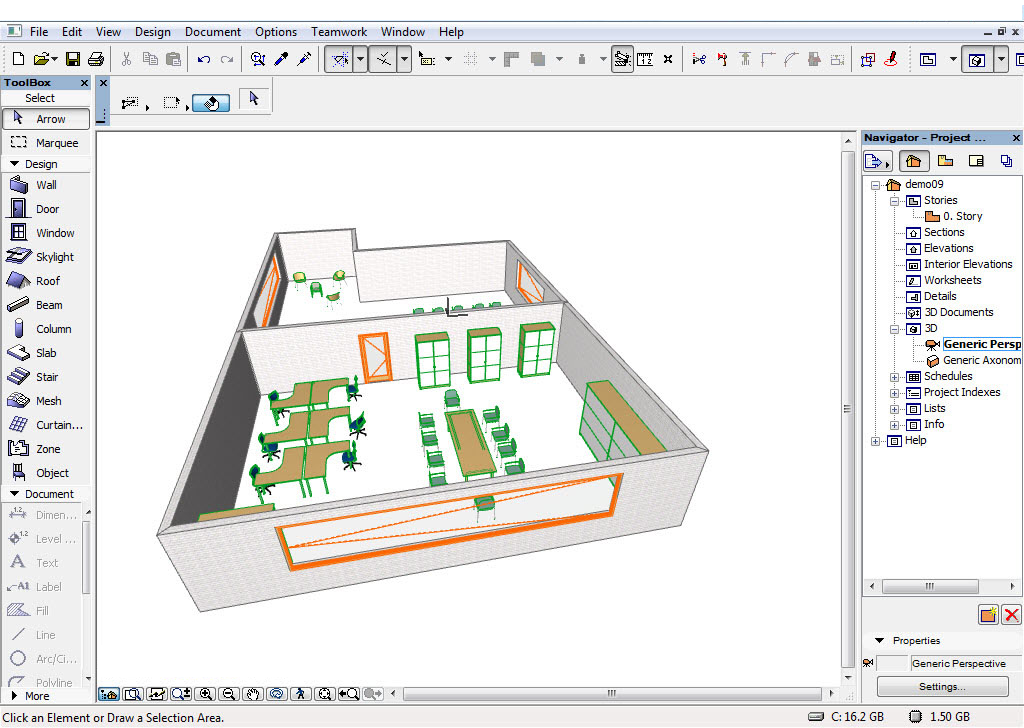LEARN THAT EXTRA SKILL. USE IT!!
Skills that sell . Results that are dependent on your effort.

- This event has passed.
ARCHICAD SPECIALIST CERTIFICATE COURSE
07/03/2022 @ 08:30 - 11/03/2022 @ 16:30 EAT
USD450
This training is based on ArchiCAD 25 which offers a one-of-a-kind, BIM-based construction documentation solution. It simplifies the modeling and documentation of buildings even when the model contains an unprecedented level of detail. ArchiCAD’s end-to-end BIM workflow, featuring the new Priority Based Connections with Intelligent Building Materials, automatically provides structurally correct sections and details, offering maximum ROI on the work invested in creating the Building Information Model, and allowing the model to stay live until the very end of the project.
THE BEST PRACTICAL COURSE
- Do you ever feel like you’re doing things the long way around?
- Does it seem like you’re fighting ArchiCAD rather than having a good friend?
- Have you given up trying to figure out how some features are supposed to work?
- Do you really want to understand the best AND fastest ways to get things done?
Do these points seem familiar?
You need to figure out how to make things work — Our very experienced trainers will help you. Along the way, you’ll learn the general principles that stand behind the surface challenges, and pick up lots of little “gems” – the tips that will make you go “wow – I had no idea you could do that!”
Learn everything you need to know to create precise 2D and 3D drawings with AutoCAD 25. Our training will take you through tutorials and practical skills with the aim of providing AutoCAD beginners (and pros who want to learn more) with the skills required to use AutoCAD 25 effectively in any industry—architecture, engineering, construction, manufacturing, or product design.]
TOPICS

The following are some of the areas you will be exposed to:
- Exploring the AutoCAD interface
- Converting drawing units
- Using DWT template files
- Zooming and panning around drawings
- Drawing simple geometry and objects
- Moving, scaling, and rotating
- Using Fillet and Chamfer
- Drawing with snapping and coordinates
- Adding hatching and gradients
- Adding text to drawings
- Working with dimensions
- Grouping objects
- Creating reusable blocks
- Designing tables
- Working with XREFs
- Creating layouts
- Adding annotations
- Outputting drawings
ArchiCAD Training Clip
WHY TRAIN WITH US?
Once you integrate the simple yet powerful Best Practices essential principles that you will acquire in this training:
- You’ll have ArchiCAD working FOR you instead of against you – it’s much less stressful to go with the flow of the program
- You’ll be amazed at how much more you get done – course members report 25% – 50% or more improvement in productivity
- Your creativity will be freed as you work in harmony with the structure and philosophy at the core of the software
WHO SHOULD ATTEND?
If you are professionals in the construction/ engineering/ architectural sector who wants a better understanding of BIM and ArchiCAD, then this is the course for you.
VENUE: Sunstar Hotel, Garden Estate, Nairobi
FEE: USD 650 Reduced to: USD 450/-
For More Information on the course click to ArchiCAD Specialist Certificate Course
